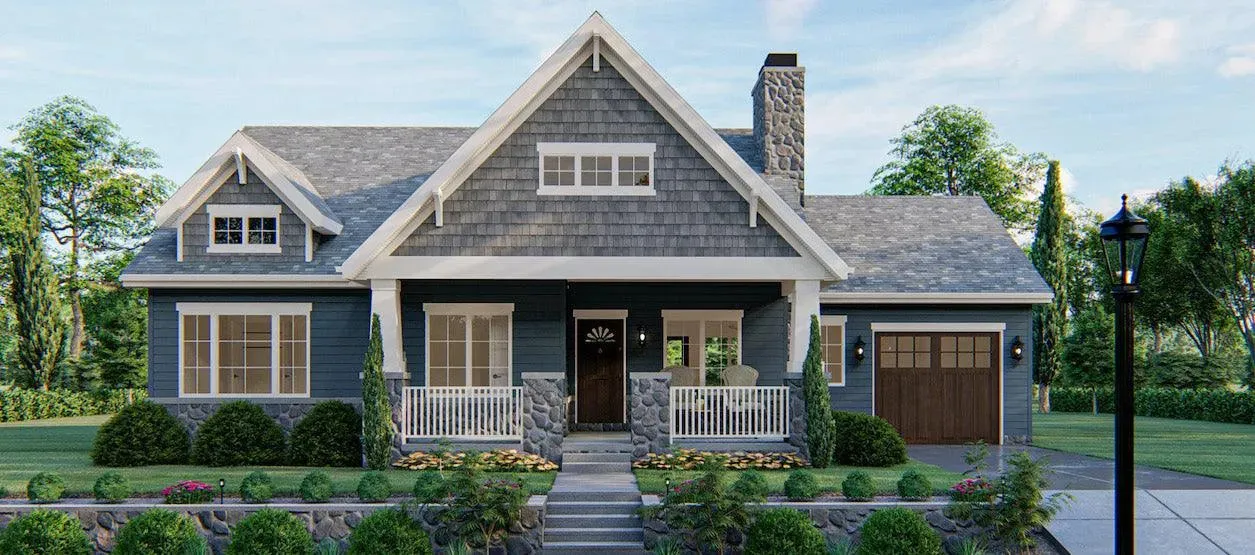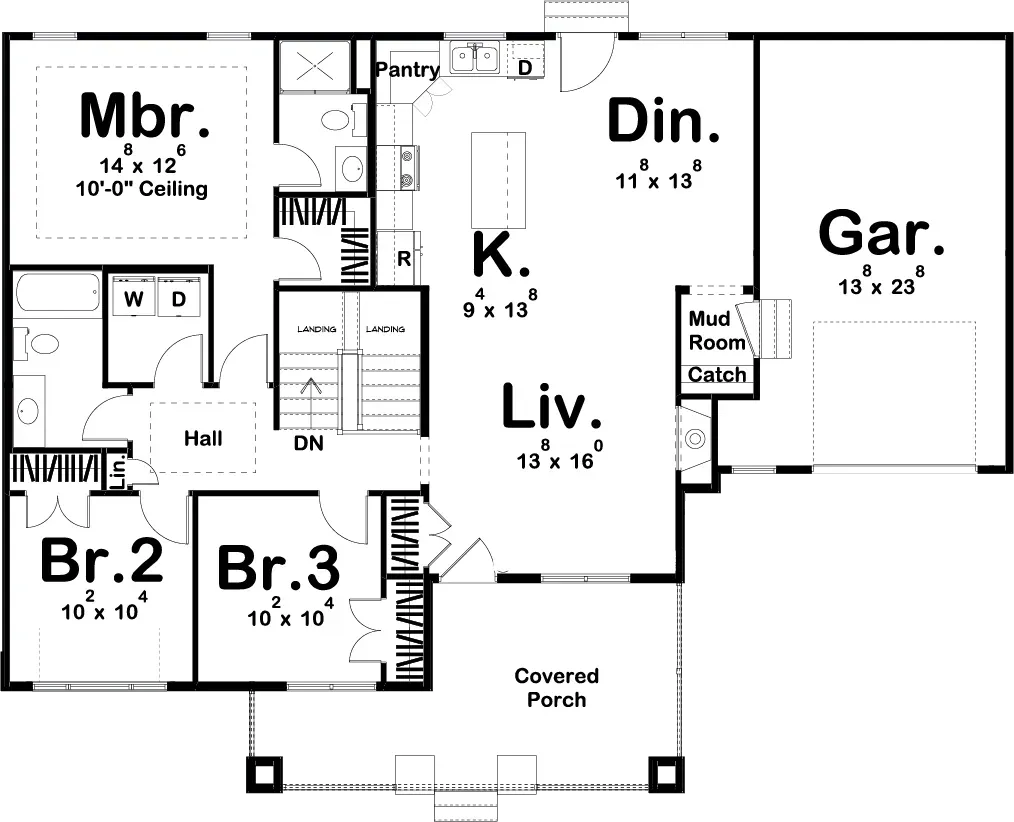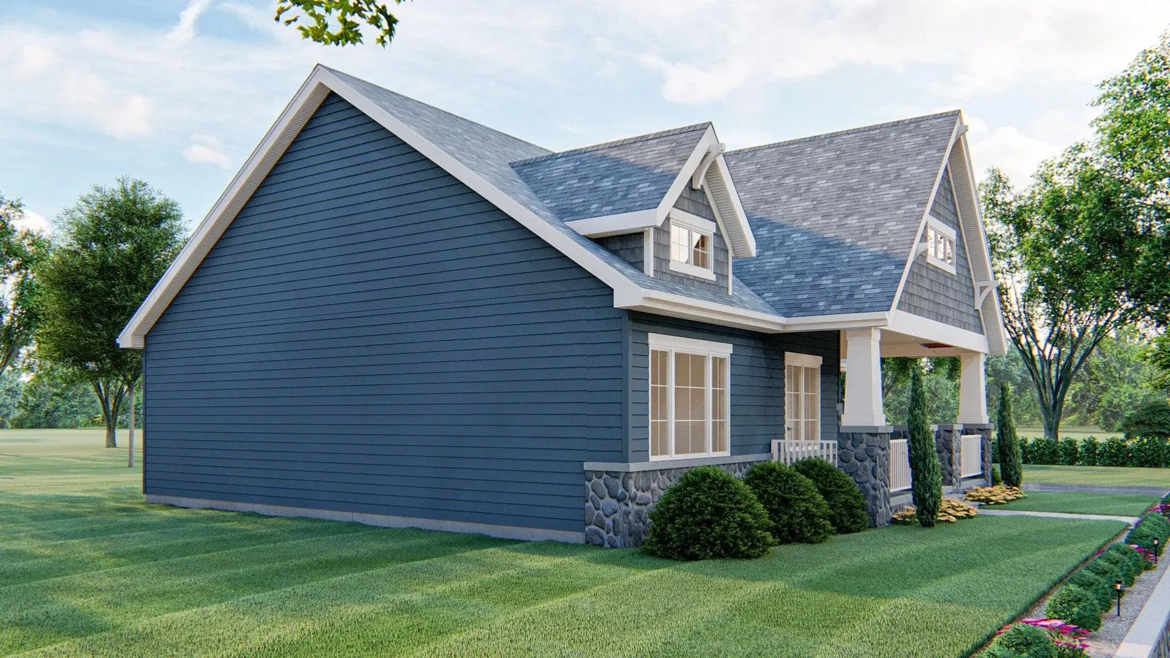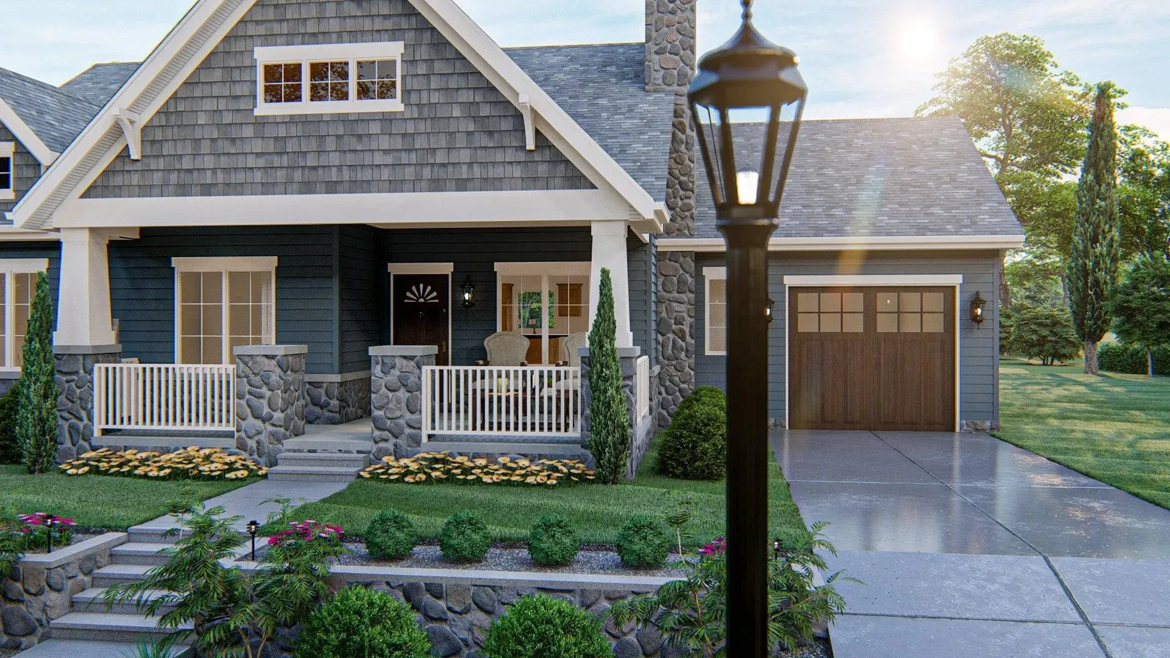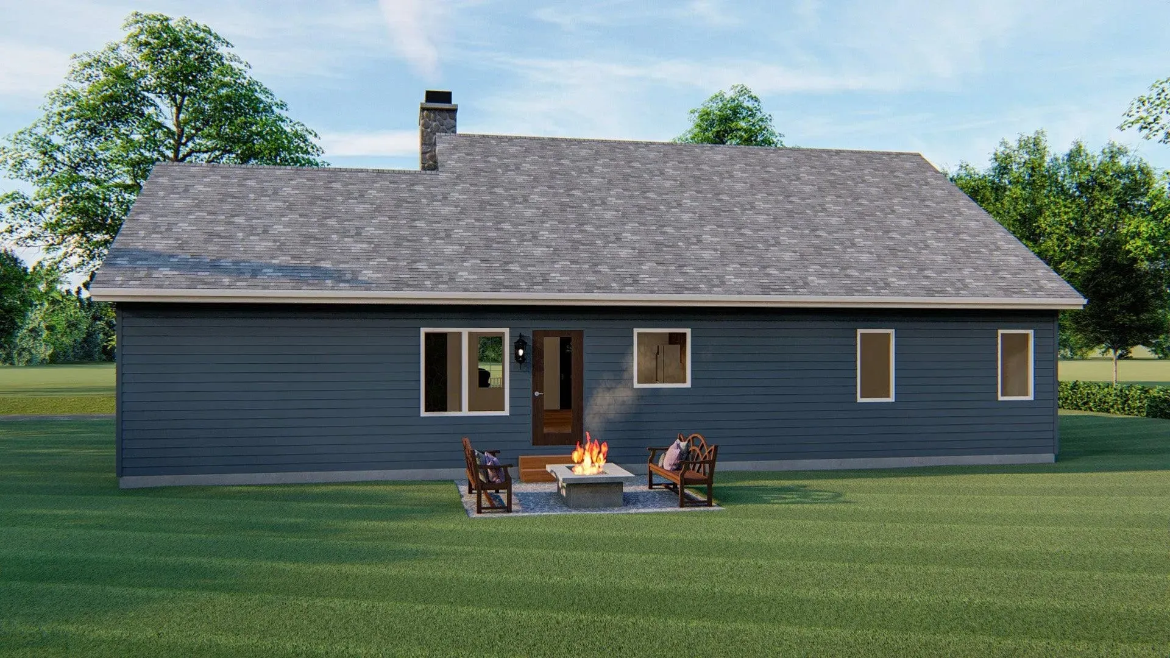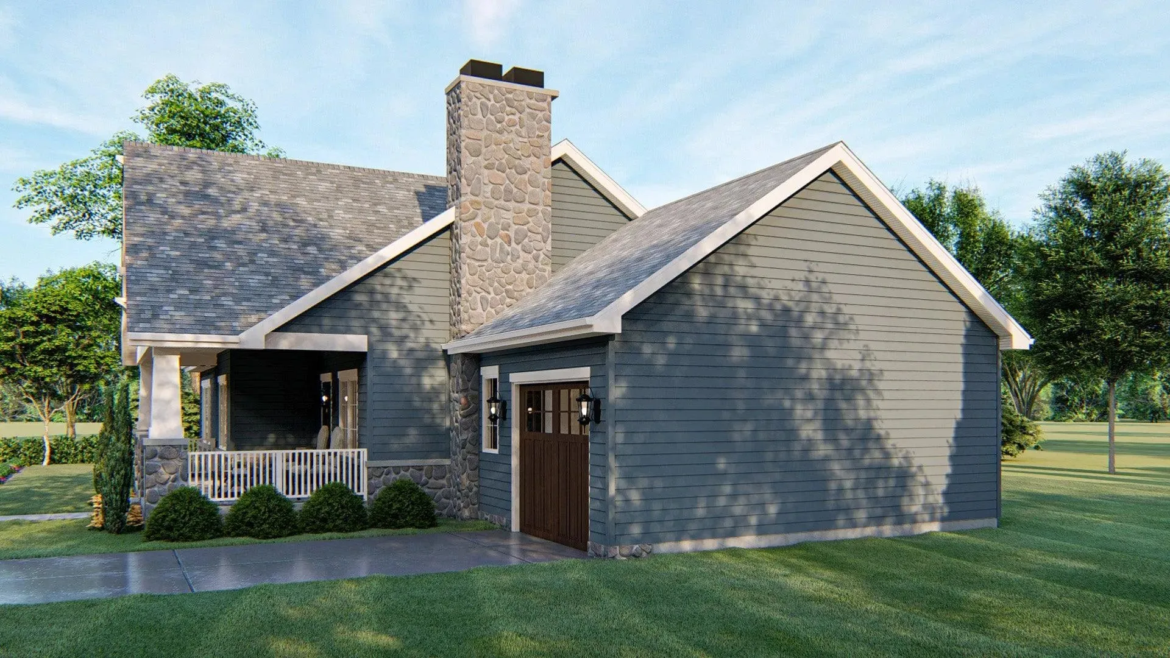Welcome to this charming 3-bedroom home, offering a total living area of 1,365 sq ft. The spacious first floor encompasses the entire heated area, designed for comfort and functionality. A welcoming front porch of 217 sq ft provides the perfect spot to relax, while the garage, measuring 359 sq ft, features a convenient front load.
This home is built on a sturdy basement foundation with 2x4 wall framing, ensuring durability and energy efficiency. With a width of 55 feet and a depth of 42 feet, it boasts a height of 22 feet. The first floor features a ceiling height of 9 feet, creating an airy atmosphere, while the basement also offers 9-foot ceilings. The shake exterior siding adds a touch of rustic elegance, making this home an inviting retreat.




